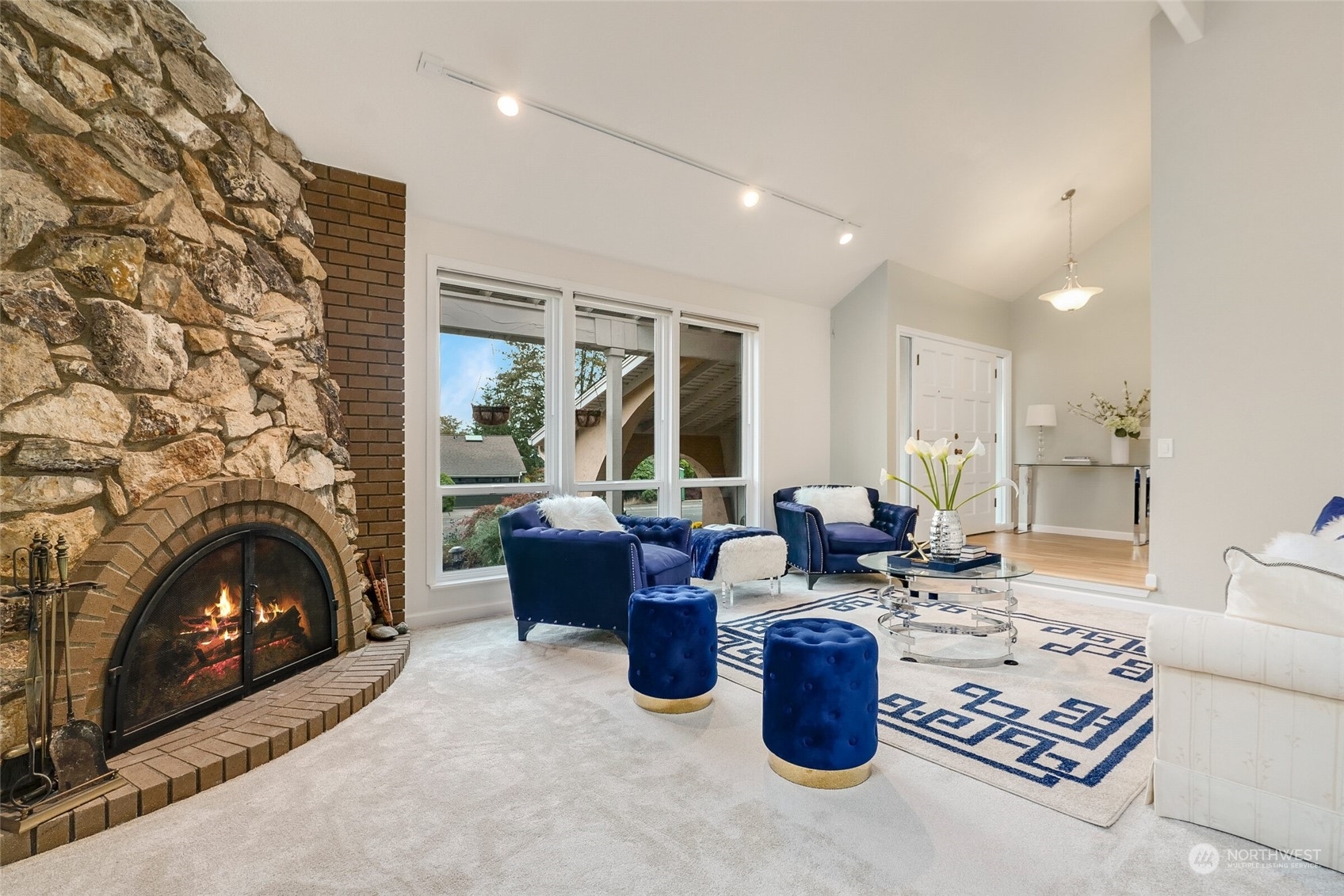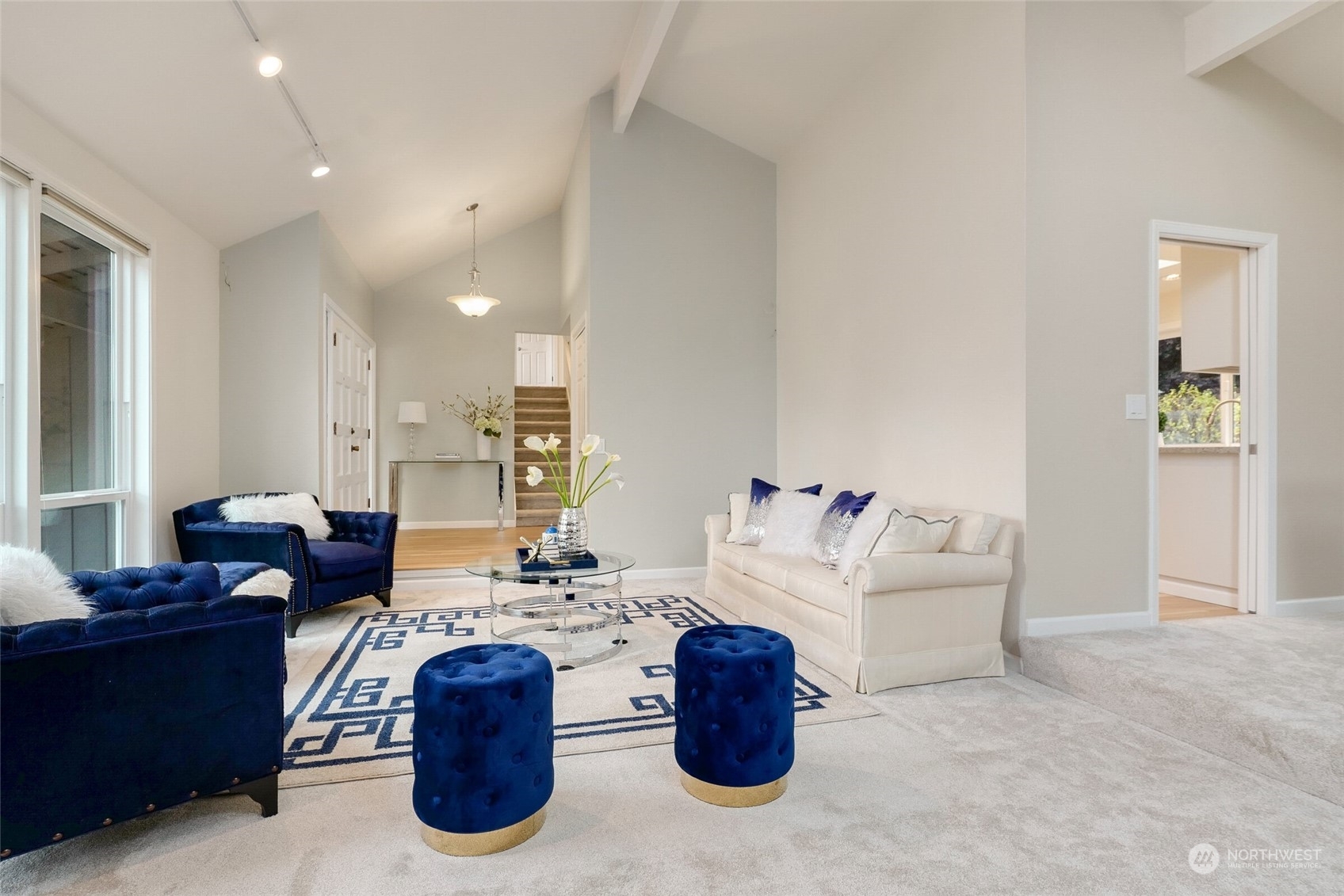


Sold
Listing Courtesy of:  Northwest MLS / Coldwell Banker Bain / Mark Murray and eXp Realty / Reshon Watson
Northwest MLS / Coldwell Banker Bain / Mark Murray and eXp Realty / Reshon Watson
 Northwest MLS / Coldwell Banker Bain / Mark Murray and eXp Realty / Reshon Watson
Northwest MLS / Coldwell Banker Bain / Mark Murray and eXp Realty / Reshon Watson 15019 SE 46th Way Bellevue, WA 98006
Sold on 12/13/2022
$1,299,000 (USD)
MLS #:
2011510
2011510
Taxes
$7,554(2022)
$7,554(2022)
Lot Size
8,850 SQFT
8,850 SQFT
Type
Single-Family Home
Single-Family Home
Year Built
1972
1972
Style
Tri-Level
Tri-Level
School District
Bellevue
Bellevue
County
King County
King County
Community
Whispering Heights
Whispering Heights
Listed By
Mark Murray, Coldwell Banker Bain
Reshon Watson, Coldwell Banker Bain
Reshon Watson, Coldwell Banker Bain
Bought with
Ivan Grishko, eXp Realty
Ivan Grishko, eXp Realty
Source
Northwest MLS as distributed by MLS Grid
Last checked Nov 5 2025 at 2:57 AM PST
Northwest MLS as distributed by MLS Grid
Last checked Nov 5 2025 at 2:57 AM PST
Bathroom Details
- Full Bathroom: 1
- 3/4 Bathrooms: 2
Interior Features
- Dining Room
- Hardwood
- Fireplace
- Ceramic Tile
- Double Pane/Storm Window
- Water Heater
- Bath Off Primary
- Skylight(s)
Subdivision
- Whispering Heights
Lot Information
- Corner Lot
- Sidewalk
Property Features
- Cable Tv
- Deck
- Fenced-Partially
- High Speed Internet
- Fireplace: 1
- Foundation: Poured Concrete
Flooring
- Ceramic Tile
- Hardwood
- Carpet
Exterior Features
- Stucco
- Wood
- Roof: Composition
Utility Information
- Utilities: Sewer Connected, Cable Connected, High Speed Internet, Natural Gas Connected
- Sewer: Sewer Connected
- Fuel: Natural Gas
School Information
- Elementary School: Eastgate Elem
- Middle School: Tillicum Mid
- High School: Newport Snr High
Parking
- Attached Garage
Living Area
- 1,850 sqft
Disclaimer: Based on information submitted to the MLS GRID as of 11/4/25 18:57. All data is obtained from various sources and may not have been verified by CB Bain or MLS GRID. Supplied Open House Information is subject to change without notice. All information should be independently reviewed and verified for accuracy. Properties may or may not be listed by the office/agent presenting the information.



Description