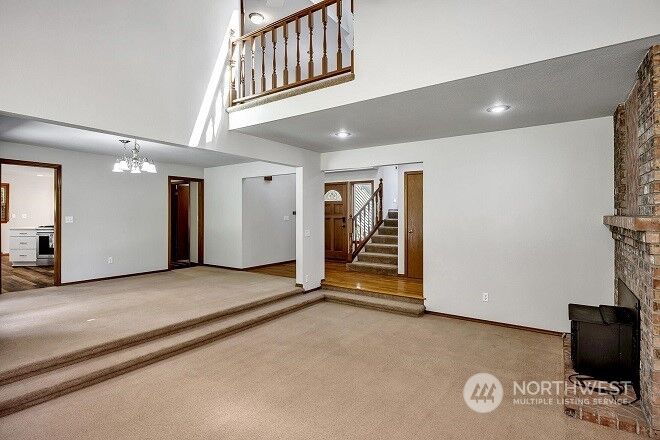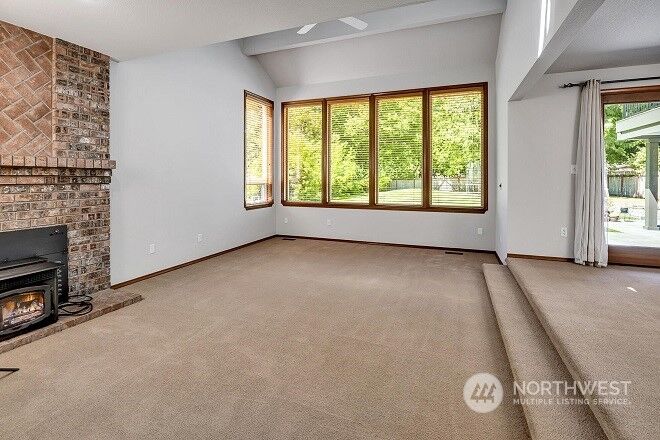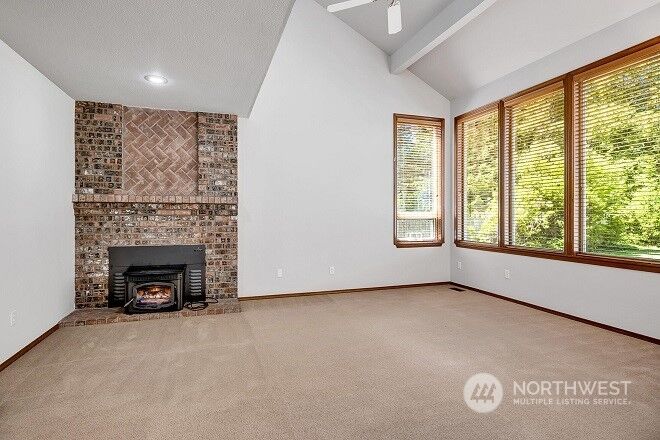


Sold
Listing Courtesy of:  Northwest MLS / Coldwell Banker Bain / Patrick "Pat" Grady and John L. Scott, Inc.
Northwest MLS / Coldwell Banker Bain / Patrick "Pat" Grady and John L. Scott, Inc.
 Northwest MLS / Coldwell Banker Bain / Patrick "Pat" Grady and John L. Scott, Inc.
Northwest MLS / Coldwell Banker Bain / Patrick "Pat" Grady and John L. Scott, Inc. 31720 NE 114th Street Carnation, WA 98014
Sold on 12/20/2023
$950,000 (USD)
MLS #:
2140430
2140430
Taxes
$8,732(2023)
$8,732(2023)
Lot Size
0.32 acres
0.32 acres
Type
Single-Family Home
Single-Family Home
Building Name
Lake Marcel
Lake Marcel
Year Built
1990
1990
Style
2 Story
2 Story
Views
Territorial
Territorial
School District
Riverview
Riverview
County
King County
King County
Community
Lake Marcel
Lake Marcel
Listed By
Patrick "Pat" Grady, Coldwell Banker Bain
Bought with
Dan Tapia, John L. Scott, Inc.
Dan Tapia, John L. Scott, Inc.
Source
Northwest MLS as distributed by MLS Grid
Last checked Nov 4 2025 at 6:20 AM PST
Northwest MLS as distributed by MLS Grid
Last checked Nov 4 2025 at 6:20 AM PST
Bathroom Details
- Full Bathrooms: 2
- Half Bathroom: 1
Interior Features
- Ceiling Fan(s)
- Dining Room
- Jetted Tub
- Hardwood
- Fireplace
- French Doors
- Dryer
- Washer
- Laminate
- Double Pane/Storm Window
- Water Heater
- Bath Off Primary
- Skylight(s)
Subdivision
- Lake Marcel
Property Features
- Cable Tv
- Fenced-Fully
- Gas Available
- Hot Tub/Spa
- Patio
- High Speed Internet
- Rooftop Deck
- Fireplace: 1
- Fireplace: Pellet Stove
- Foundation: Poured Concrete
Heating and Cooling
- Forced Air
- Insert
Homeowners Association Information
- Dues: $313/Annually
Flooring
- Hardwood
- See Remarks
- Vinyl
- Carpet
- Laminate
Exterior Features
- Wood
- Roof: Composition
Utility Information
- Sewer: Septic Tank
- Fuel: Electric, Pellet
School Information
- Elementary School: Stillwater Elem
- Middle School: Tolt Mid
- High School: Cedarcrest High
Parking
- Driveway
- Attached Garage
Stories
- 2
Living Area
- 2,460 sqft
Disclaimer: Based on information submitted to the MLS GRID as of 11/3/25 22:20. All data is obtained from various sources and may not have been verified by CB Bain or MLS GRID. Supplied Open House Information is subject to change without notice. All information should be independently reviewed and verified for accuracy. Properties may or may not be listed by the office/agent presenting the information.


Description