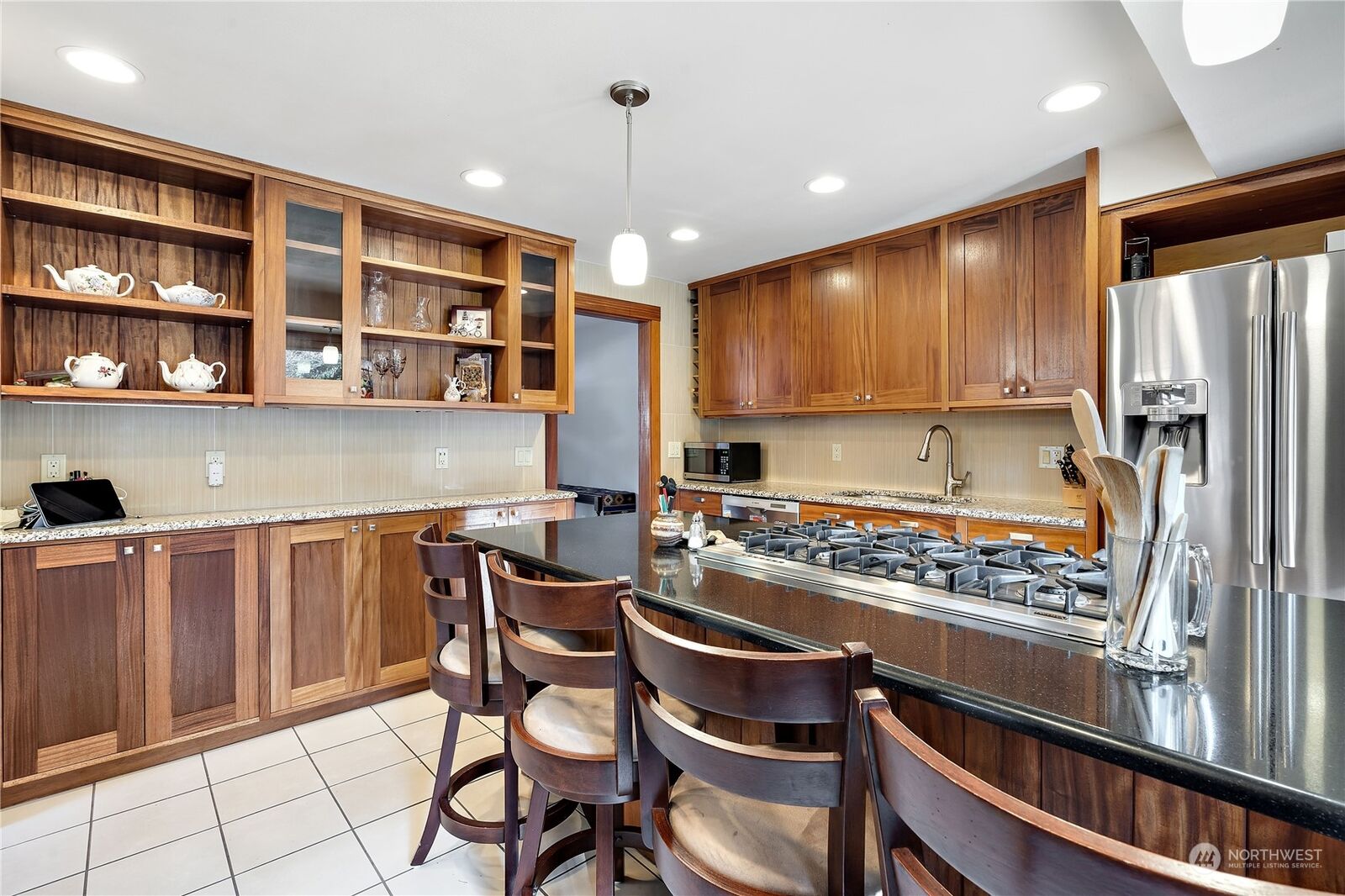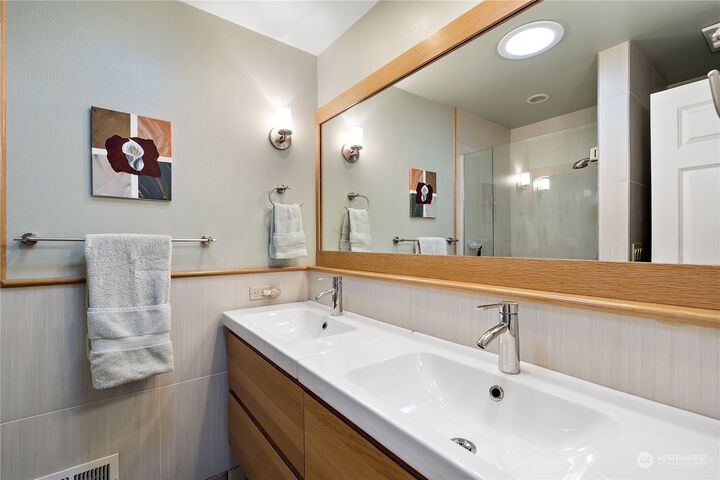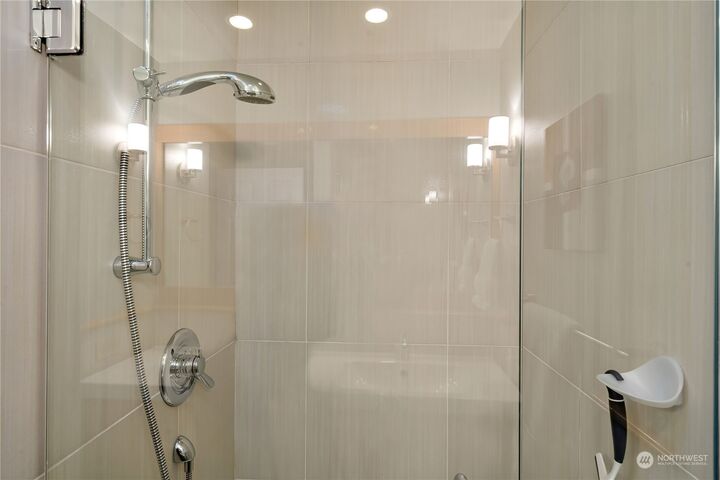


Sold
Listing Courtesy of:  Northwest MLS / Coldwell Banker Bain / Gary Penitsch and Dulay Homes LLC
Northwest MLS / Coldwell Banker Bain / Gary Penitsch and Dulay Homes LLC
 Northwest MLS / Coldwell Banker Bain / Gary Penitsch and Dulay Homes LLC
Northwest MLS / Coldwell Banker Bain / Gary Penitsch and Dulay Homes LLC 13717 NE 70th Place Redmond, WA 98052
Sold on 04/28/2023
$1,205,000 (USD)

MLS #:
2035753
2035753
Taxes
$8,353(2022)
$8,353(2022)
Lot Size
9,065 SQFT
9,065 SQFT
Type
Single-Family Home
Single-Family Home
Building Name
Tallyho #4
Tallyho #4
Year Built
1965
1965
Style
1 Story W/Bsmnt.
1 Story W/Bsmnt.
School District
Lake Washington
Lake Washington
County
King County
King County
Community
Strattonwood
Strattonwood
Listed By
Gary Penitsch, Coldwell Banker Bain
Bought with
Rupinder Dulay, Dulay Homes LLC
Rupinder Dulay, Dulay Homes LLC
Source
Northwest MLS as distributed by MLS Grid
Last checked Nov 4 2025 at 11:44 PM PST
Northwest MLS as distributed by MLS Grid
Last checked Nov 4 2025 at 11:44 PM PST
Bathroom Details
- Full Bathroom: 1
- 3/4 Bathroom: 1
- Half Bathroom: 1
Interior Features
- Dining Room
- High Tech Cabling
- Hot Tub/Spa
- Hardwood
- Fireplace
- French Doors
- Dryer
- Washer
- Ceramic Tile
- Water Heater
- Bath Off Primary
Subdivision
- Strattonwood
Lot Information
- Curbs
Property Features
- Cable Tv
- Deck
- Fenced-Fully
- Gas Available
- Hot Tub/Spa
- Rv Parking
- High Speed Internet
- Fireplace: 2
- Foundation: Poured Concrete
Heating and Cooling
- Forced Air
Basement Information
- Partially Finished
Pool Information
- Community
Flooring
- Ceramic Tile
- Hardwood
- Carpet
Exterior Features
- Wood
- Roof: Composition
Utility Information
- Sewer: Sewer Connected
- Fuel: Natural Gas
School Information
- Elementary School: Twain Elem
- Middle School: Rose Hill Middle
- High School: Lake Wash High
Parking
- Rv Parking
- Attached Garage
Stories
- 1
Living Area
- 1,950 sqft
Disclaimer: Based on information submitted to the MLS GRID as of 11/4/25 15:44. All data is obtained from various sources and may not have been verified by CB Bain or MLS GRID. Supplied Open House Information is subject to change without notice. All information should be independently reviewed and verified for accuracy. Properties may or may not be listed by the office/agent presenting the information.


Description