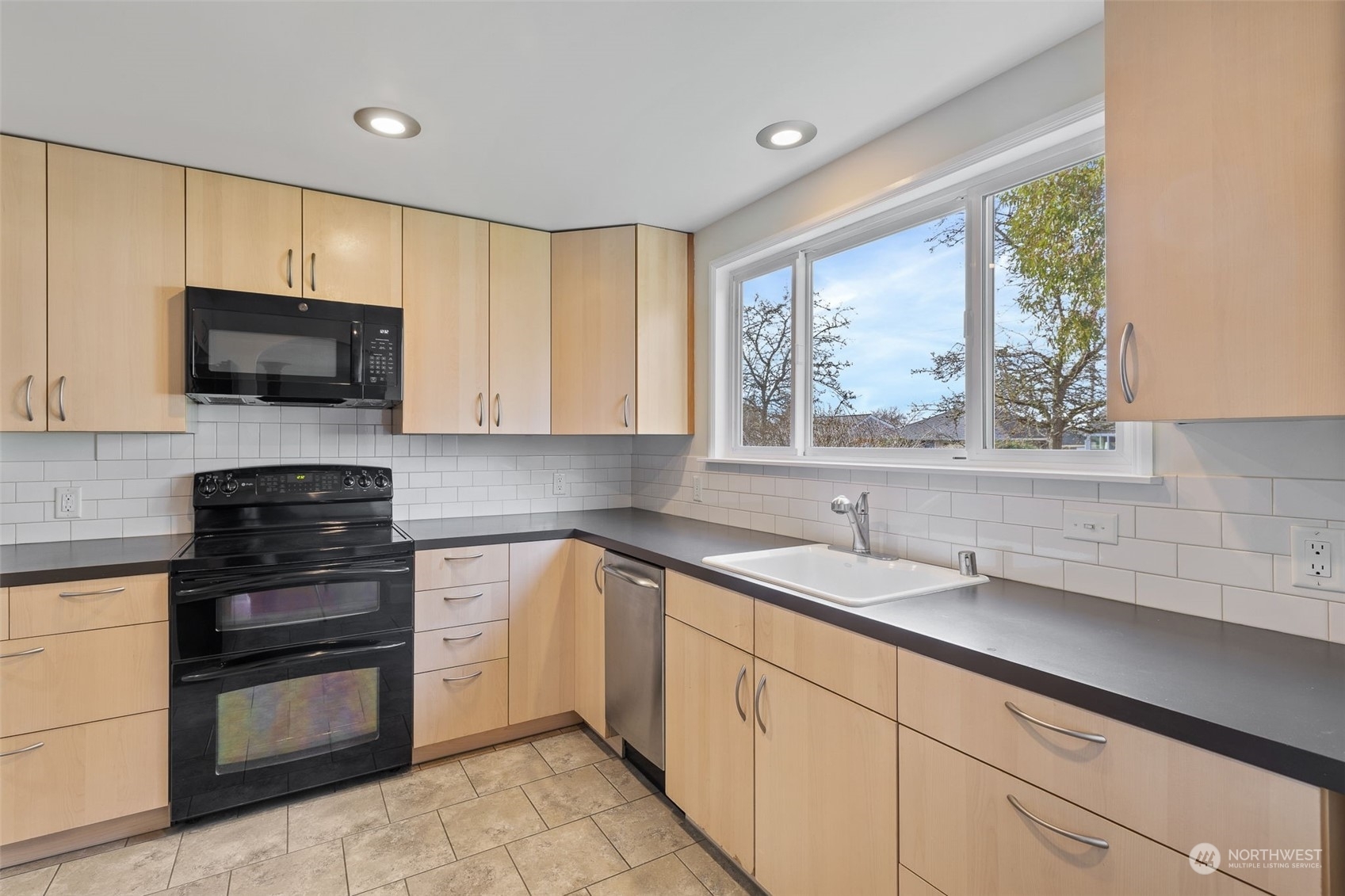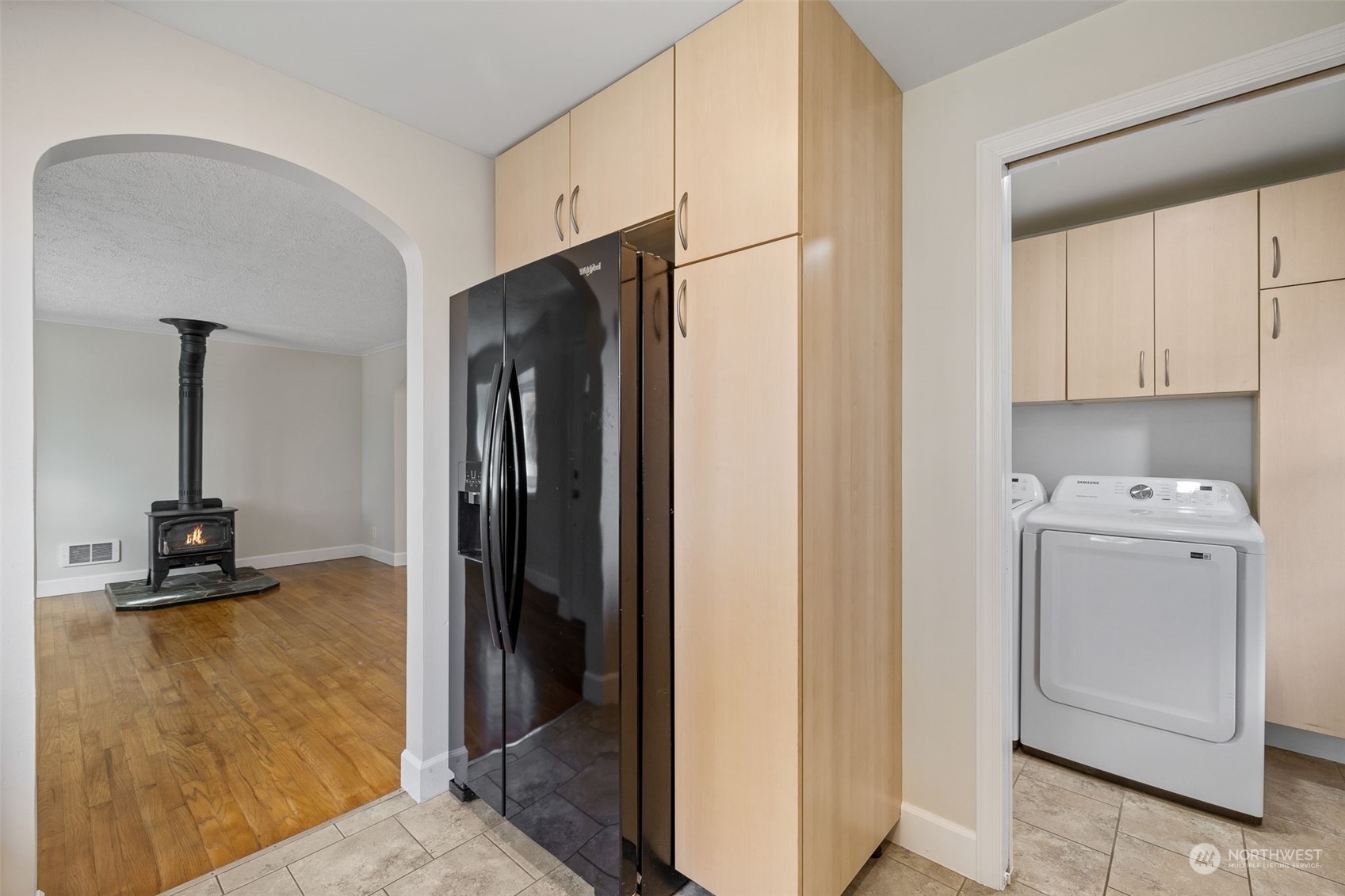


Listing Courtesy of:  Northwest MLS / Coldwell Banker Bain / Christian Lalario
Northwest MLS / Coldwell Banker Bain / Christian Lalario
 Northwest MLS / Coldwell Banker Bain / Christian Lalario
Northwest MLS / Coldwell Banker Bain / Christian Lalario 9434 21st Avenue SW Seattle, WA 98106
Pending (5 Days)
$550,000
MLS #:
2330891
2330891
Taxes
$4,588(2024)
$4,588(2024)
Lot Size
5,040 SQFT
5,040 SQFT
Type
Single-Family Home
Single-Family Home
Year Built
1941
1941
Style
1 Story
1 Story
School District
Seattle
Seattle
County
King County
King County
Community
Delridge
Delridge
Listed By
Christian Lalario, Coldwell Banker Bain
Source
Northwest MLS as distributed by MLS Grid
Last checked Feb 23 2025 at 11:58 AM PST
Northwest MLS as distributed by MLS Grid
Last checked Feb 23 2025 at 11:58 AM PST
Bathroom Details
- Full Bathroom: 1
Interior Features
- Washer(s)
- Refrigerator(s)
- Microwave(s)
- Disposal
- Dryer(s)
- Double Oven
- Dishwasher(s)
- Water Heater
- Hardwood
- Fireplace
- Double Pane/Storm Window
- Ceiling Fan(s)
Subdivision
- Delridge
Lot Information
- Sidewalk
- Paved
- Curbs
- Alley
Property Features
- Patio
- Fenced-Partially
- Fireplace: Wood Burning
- Fireplace: 1
- Foundation: Poured Concrete
Heating and Cooling
- Stove/Free Standing
- Forced Air
- Baseboard
Flooring
- Vinyl
- Hardwood
- Engineered Hardwood
Exterior Features
- Metal/Vinyl
- Roof: Composition
Utility Information
- Sewer: Sewer Connected
- Fuel: Wood, Electric
- Energy: Green Generation:, Green Efficiency:, Green Verification:
School Information
- Elementary School: Roxhill
- Middle School: Denny Mid
- High School: Sealth High
Parking
- Off Street
Stories
- 1
Living Area
- 810 sqft
Location
Disclaimer: Based on information submitted to the MLS GRID as of 2/23/25 03:58. All data is obtained from various sources and may not have been verified by broker or MLS GRID. Supplied Open House Information is subject to change without notice. All information should be independently reviewed and verified for accuracy. Properties may or may not be listed by the office/agent presenting the information.


Description