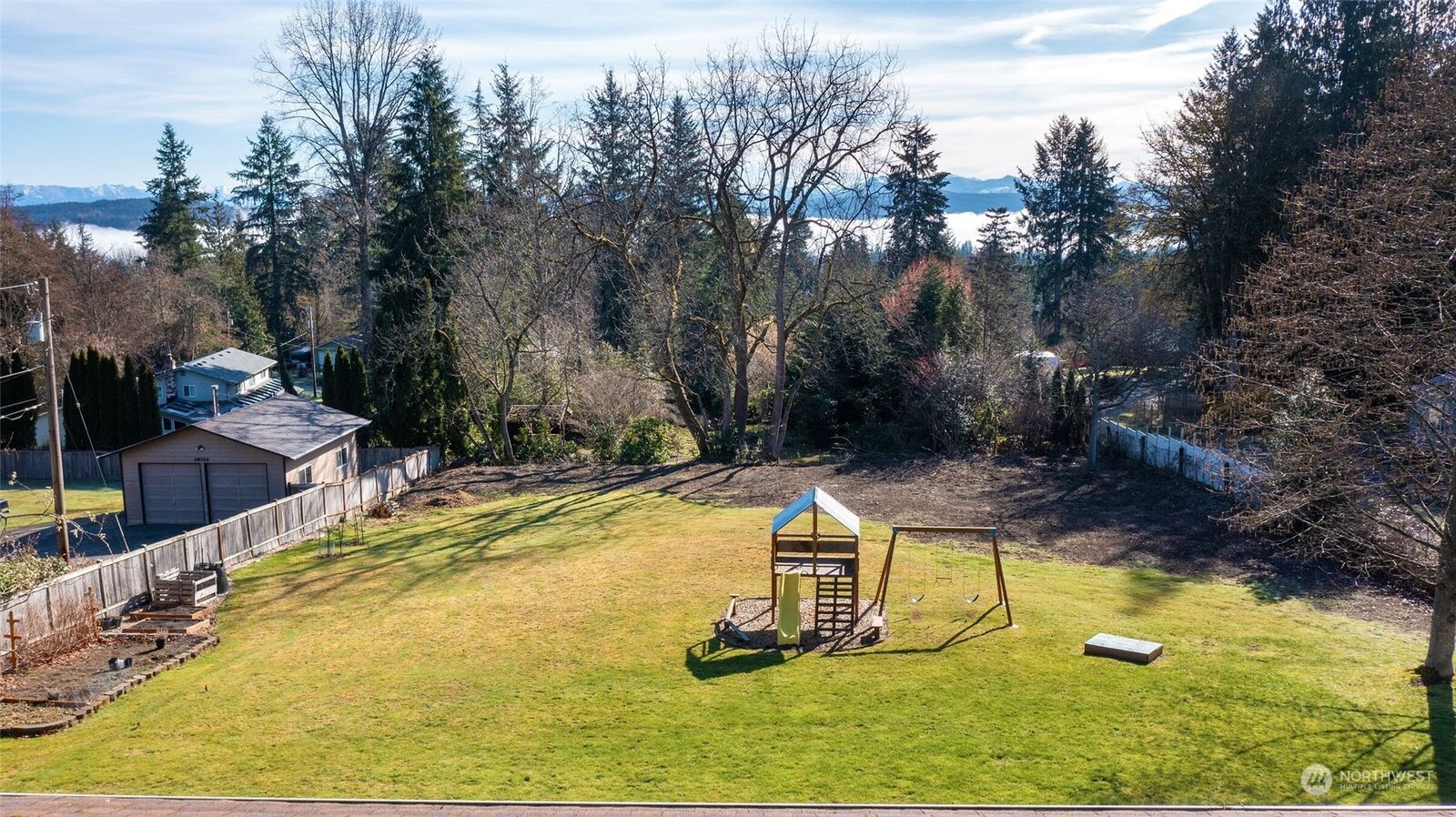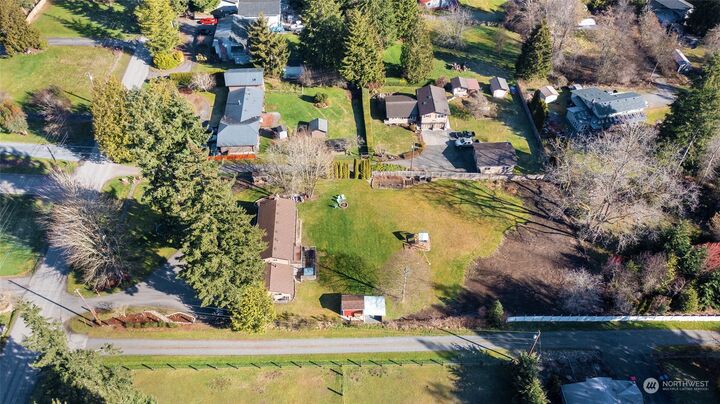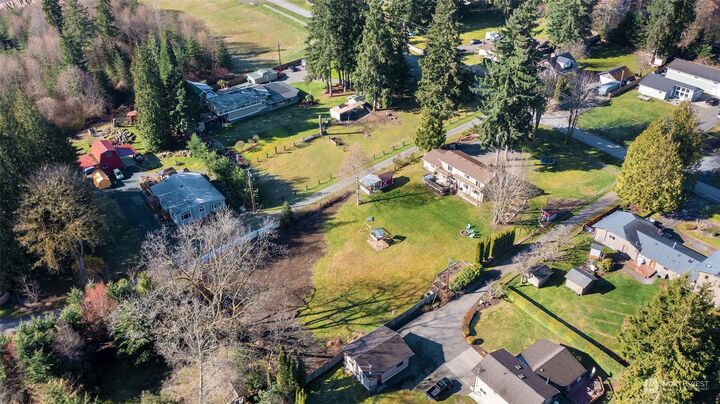


Sold
Listing Courtesy of:  Northwest MLS / Coldwell Banker Bain / Mark Murray and John L. Scott, Inc. / Reshon Watson
Northwest MLS / Coldwell Banker Bain / Mark Murray and John L. Scott, Inc. / Reshon Watson
 Northwest MLS / Coldwell Banker Bain / Mark Murray and John L. Scott, Inc. / Reshon Watson
Northwest MLS / Coldwell Banker Bain / Mark Murray and John L. Scott, Inc. / Reshon Watson 18117 Waverly Drive Snohomish, WA 98296
Sold on 05/03/2023
$960,000 (USD)
MLS #:
2045346
2045346
Taxes
$7,414(2022)
$7,414(2022)
Lot Size
1 acres
1 acres
Type
Single-Family Home
Single-Family Home
Year Built
1978
1978
Style
2 Story
2 Story
Views
Territorial, Mountain(s)
Territorial, Mountain(s)
School District
Snohomish
Snohomish
County
Snohomish County
Snohomish County
Community
Maltby
Maltby
Listed By
Mark Murray, Coldwell Banker Bain
Reshon Watson, Coldwell Banker Bain
Reshon Watson, Coldwell Banker Bain
Bought with
Matthew Ledoux, John L. Scott, Inc.
Matthew Ledoux, John L. Scott, Inc.
Source
Northwest MLS as distributed by MLS Grid
Last checked Nov 4 2025 at 11:24 AM PST
Northwest MLS as distributed by MLS Grid
Last checked Nov 4 2025 at 11:24 AM PST
Bathroom Details
- Full Bathrooms: 2
- Half Bathroom: 1
Interior Features
- Dining Room
- Hot Tub/Spa
- Fireplace
- Dryer
- Washer
- Ceramic Tile
- Double Pane/Storm Window
- Water Heater
Subdivision
- Maltby
Property Features
- Deck
- Fenced-Fully
- Gas Available
- Hot Tub/Spa
- Outbuildings
- Rv Parking
- High Speed Internet
- Fireplace: 1
- Fireplace: Gas
- Foundation: Poured Concrete
Heating and Cooling
- Forced Air
Flooring
- Ceramic Tile
- Vinyl
- Carpet
- Vinyl Plank
Exterior Features
- Wood
- Roof: Composition
Utility Information
- Sewer: Septic Tank
- Fuel: Electric, Natural Gas
- Energy: Green Efficiency: Double Wall
School Information
- Elementary School: Cathcart Elem
- Middle School: Valley View Mid
- High School: Glacier Peak
Parking
- Rv Parking
- Attached Garage
Stories
- 2
Living Area
- 1,920 sqft
Disclaimer: Based on information submitted to the MLS GRID as of 11/4/25 03:24. All data is obtained from various sources and may not have been verified by CB Bain or MLS GRID. Supplied Open House Information is subject to change without notice. All information should be independently reviewed and verified for accuracy. Properties may or may not be listed by the office/agent presenting the information.



Description